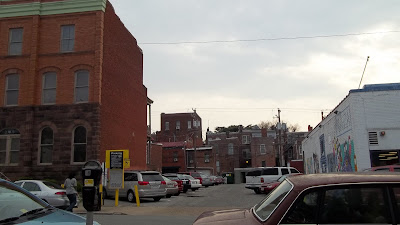Click on the images for larger views.
The Wirt E. Taylor House stood at 925 W. Grace Street. Built 1890-1891, it was one of the last buildings designed by Richmond architect Albert L. West (1825-1892). The building seems to be part Queen Anne and part Richardsonian. Is it possible that West had designed a Queen Anne mansion and then added a few Richardsonian elements (the brownstone and the arches) to make it appear more modern?
The building was demolished in the mid-1960s. You can see the old Lee Art Theatre, now VCU's Grace Street Theater, on the left through the front porch facade looking towards Grace Street.
And what stands there now? This parking lot - as seen looking from Grace Street facing south.
To the east of what was the Wirt E. Taylor house stands two Richardsonian style buildings - both probably built in the mid-1890s.









